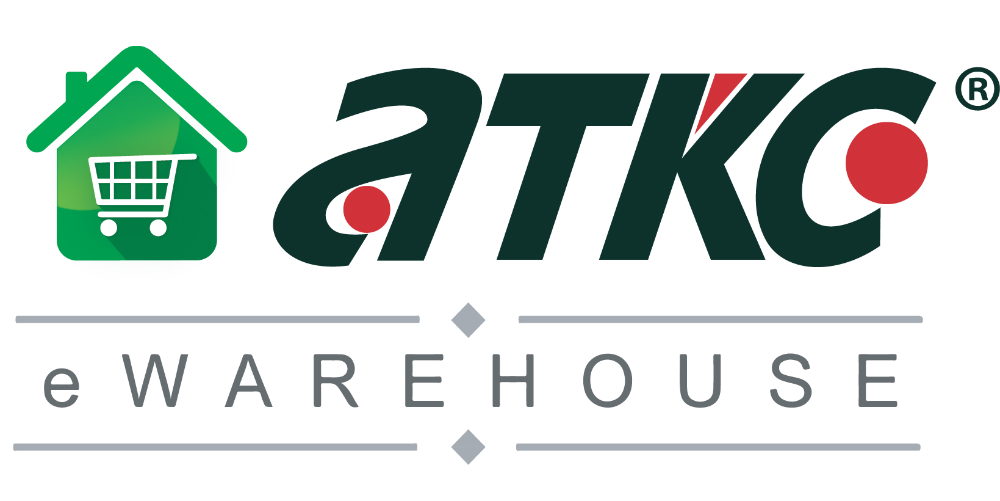Rib Lathing Hi Rib 25 2' (W) x 7' (H)
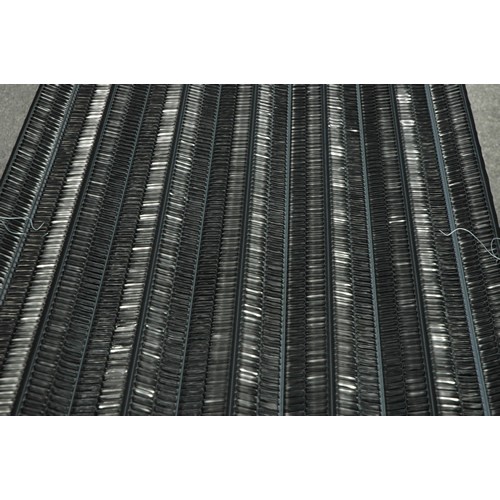
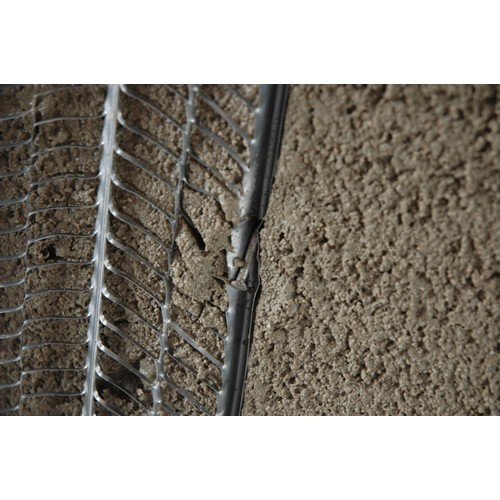
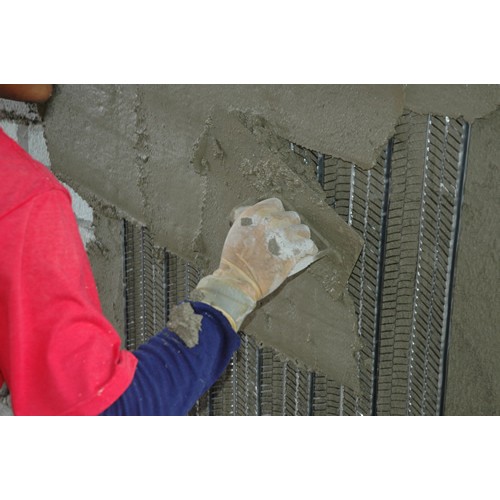
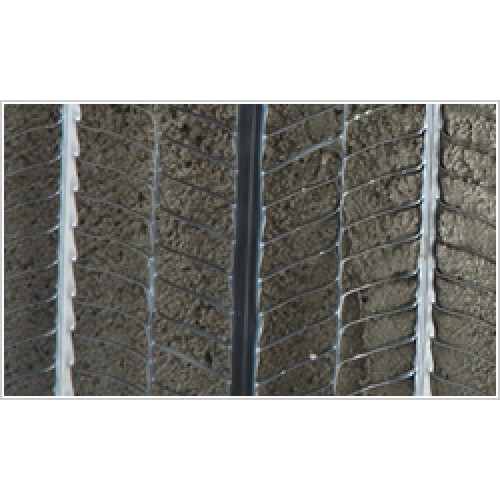




Rib Lathing Hi Rib 25 2' (W) x 7' (H)
- Model: EM-HR25
Description
Preface
Macro-Mesh Rib Lath is expanded metal lath stiffened by longitudinal steel ribs, formed in the same sheet of metal.
The mesh areas of the lath are expanded by cutting and stretching in the sheet of metal, the ribs being simultaneously roll-formed.
The furring design of the mesh provides an excellent background plaster for construction of partitions, suspended ceilings and refurbishment works. The advantage of rib lath over metal lath is that the support centres can be increased or widened.
Application
Rib Lath is extensively used:
- As a plaster background for ceilings, walls, partitions and steelwork encasement..
- To refurbish damaged or aged masonry walls..
| Ref No | Material Thickness (mm) | Weight kg/m2 | Sheet Size (mm) | Material | Maximum Fixing Centres (mm) |
| HI RIB 25 | 0.25 | 1.04 | 600 x 2400 | Steel | 400 |
| HI RIB 268 | 0.25 | 1.04 | 600 x 2400 | Steel | 400 |
| HI RIB 25 | 0.30 | 1.14 | 600 x 2400 | Pre-galvanised Steel | 400 |
| HI RIB 268 | 0.30 | 1.14 | 600 x 2400 | Pre-galvanised Steel | 400 |
Installation
General
- Rib Lath must be fixed with the apexes of the ribs in contact with the support or the backing..
- Rib Lath should be lapped at the sides wire tied at intervals not exceeding 150mm..
- At the ends of the sheets, the Rib Lath should be overlapped with at least 100mm (4”)..
Ceilings
- For steel beams, wire ties are needed..
- For timber joists, the rib lath can be secured by fixing nails through the rib..
- For concrete beams, it is recommended to cast a timber-nailing strip to accept nails..
Partitions
- Nails or wire ties to secure the rib lath..
Disclaimer
All product images shown are for illustration purposes only. Actual products may varies in term of size, type, brand, version, colour, and other relevant characteristics.
